- Simbio:
- Uporabniški center:
Under the applicable waste legislation laws, the best available technology was chosen for use in the Celje Regional Waste Treatment Centre– Phase One.
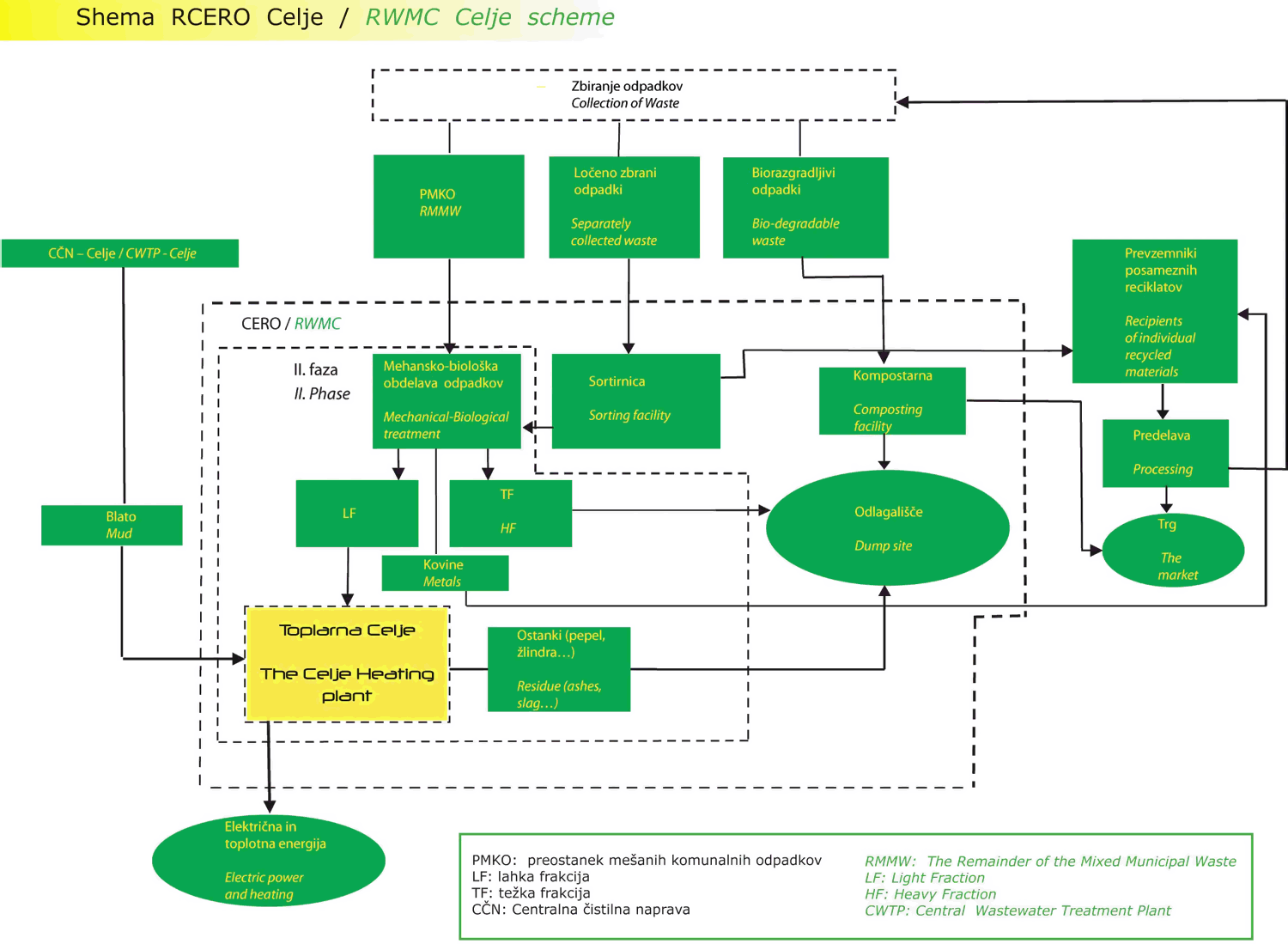
In the first phase, the following facilities were constructed:
THE COMPOSTING PLANT The composting plant consists of a reinforced concrete facility comprised of three parts.
The composting plant consists of a reinforced concrete facility comprised of three parts.
The intake hall is designed for the preparation of the composting mixture, taking in separately collected biodegradable waste and structure material. Disruptive elements are removed and the waste is then ground and homogenised in the mixing machine.
From here, the composting mixture is transported to the second hall for intensive rotting. Here, the composting mixture is aerobically treated, ensuring optimal decomposing conditions. The hall is a closed facility with the polluted air from the hall being collected and led to an biofilter for purification.
The treated mixture is then taken to the third part of the hall for the final rotting and maturing of the compost. Finally, the material is seeded.
The capacity of the composting plant is about 5,000 ton/year.
The collection of biodegradable waste will only be conducted in larger agglomerations. In less densely populated areas, composting in the garden will be stimulated, as is already happening in certain places,.
Biodegradable municipal waste is:
- waste from gardens and parks – green biomass, natural wood and waste from plant processing not intended for consumption,
- biological waste from kitchens – waste food and organic waste generated in the production of food. This is primarily waste from households and restaurants,
- waste from the treatment and processing of wood, bark, cork and straw,
- waste from the treatment of separately collected bulk waste – fractions of waste wood, paper, cardboard and textile.
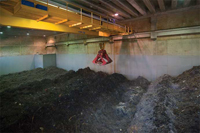
THE SORTING PLANT AND DISMANTLING BULKY WASTE
The sorting plant is designed to make it possible for the collected materials, such as plastic, paper, cardboard, glass and metal to be additionally sorted. We can expect various kinds of plastic, various kinds and qualities of waste paper and cardboard and various kinds of waste metal in the collection centres.
The sorting plant consists of two reinforced concrete halls covered with sheet metal:
- the hall with sorting equipment and
- the storehouse for the secondary raw material.
The hall for the sorting equipment is a closed facility containing the following equipment:
- a bag shredder,
- conveyor belts,
- a drum sieve,
- a magnetic separator,
- a non-magnetic separator,
- a press for secondary raw material and
- an exhaust sorting cabin where individual types of waste are separated manually.
The storehouse is intended for the temporary storage of secondary raw material.
The hall for dismantling bulky waste is open on all sides with a projecting roof of metal construction.
The dismantling facility will enable separately collected bulky waste to be additionally dismantled, crushed and applicable secondary raw material separated.
The facility also enables temporary storage of this separated waste and separately collected waste.
The capacity of the dismantling facility is 5,000 ton/year.
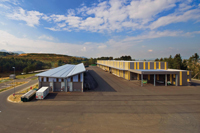
LANDFILL FOR RESIDUAL WASTE  The landfill for residual municipal waste is located south of the existing disposal site for municipal waste in Bukovžlak covering an area of 9.86 ha.
The landfill for residual municipal waste is located south of the existing disposal site for municipal waste in Bukovžlak covering an area of 9.86 ha.
The landfill is designed to allow the construction to be conducted in phases in relation to the production and takeover of waste from other technological processes (the composting plant, sorting plant, dismantling bulky waste and the mechanical and biological treatment of waste). The landfill’s available area is 1,878,000 m3 and will suffice for approximately 30 years.
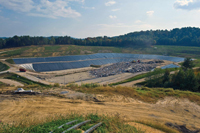
THE ADMINISTRATIVE FACILITY AND THE INFRASTRUCTURE
 The administrative facility is constructed at the entrance to the Celje Regional Waste Treatment Centre. It is made up of offices for the employees, the archive room, the boiler room, toilets and a lecture room.
The administrative facility is constructed at the entrance to the Celje Regional Waste Treatment Centre. It is made up of offices for the employees, the archive room, the boiler room, toilets and a lecture room.
The carwash is constructed for washing bin lorries and skips.
The project also includes landscape design, access roads and internal communication systems.
A separate platform is also foreseen for the temporary storage of building waste.
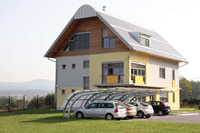
![]()
![]()
